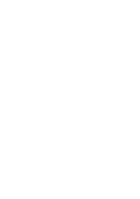Dianne Log Cabin 5.78m x 4.50m
€7,742.15 Original price was: €7,742.15.€6,506.01Current price is: €6,506.01.
Save: €1,236.14 (16%)
The 40mm double glazed Dianne Log Cabin. This building measures 5.78m x 4.50m with a ridge height of 2.51m. Ideal for use as a garden studio, office or extra accommodation with the addition of insulation in the roof and floor.
Log Profile
40mm
roof type
Transverse Apex
Product Description
The 40mm double glazed Dianne Log Cabin. This building measures 5.78m x 4.50m with a ridge height of 2.51m. Ideal for use as a garden studio, office or extra accommodation with the addition of insulation in the roof and floor.
This building has been specifically designed for the UK. The Dianne log cabin is designed to be a light and airy building. Featuring double doors and two opening windows to allows the light to stream in while leaving three walls solid so you can put desks, sofas, or other items against them making a very practical building.
This log cabin is manufactured using quality 40mm Spruce logs. All timber used is specially selected for the interlocking construction and must comply with high Dutch standards. These standards ensure there is no mixture of timbers in the wall logs like pine and spruce.
The glazing bars creating the Georgian effect can be fitted or left off for a more contemporary look.
Supplied untreated, the Dianne can be customised to match the unique style of each garden.
The Dianne Log Cabin features as standard:
- 40mm interlocking wall logs
- Conical tongue and groove for stability
- Double door
- Two opening windows
- Transverse apex Design
- Quality door and window fittings
- Double Glazing on doors and windows.
- Roofing felt
- Fixing kit and instructions
- Wind and watertight connections
- Minimum 16mm Tongue and Groove Roof Boards
Dimensions:
- Overall Dimensions: 5.78m x 4.50m
- Building Footprint: 5.58m x 4.30m
- Internal Dimensions: 5.50m x 4.22m
- Ridge Height: 2.51m
- Eaves Height: 2.11m
- Door Height (including frame): 1.88m
- Overhang: +-0.20m
Quality Check:
- No Mixed timbers are known as Spruce and Pine mix
- Slow grown Spruce
- 5% Finger Joints in-wall logs
- Wind and Watertight Log Connection
- 10-year anti-rot promise
- Dutch Standards
We highly recommend roof shingles with your log cabin: The overall finish is transforming your product into a superior log cabin. Shingles will last for a minimum of 15 years and it is very unlikely you will ever need to replace them. Please note roof felt will need replaced regularly every 2 – 3 years.
Technical Information
| Brand | Tuindeco International B.V. |
|---|---|
| Wood Type | Spruce, Untreated |
| Log Cabin Width | Log cabins up to 6m wide |
| Log Cabin Depth | Log Cabins up to 5m depth |
| Log Cabin Height | Over 2.5m Height |
| Overall Dimensions | 5.78m x 4.50m |
| Foundation Size | 5.58m x 4.30m |
| Cabin Width | 558cm |
| Cabin Depth | 450cm |
| Cabin Height | 251cm |
| Internal Dimensions | 5.50m x 4.22m |
| Log Cabin Thickness | 40mm Logs |
| Rooms / Areas | 1 Area |
| Roof Type | Apex Roof |
| Door Size | 161cm x 188cm |
| Windows | 2 (Can Be Opened) |
| Glass Type | Double Glazed |
Why Timber Kit Buildings?
- Quality materials and workmanship
Timber Kit Buildings uses only the highest quality timber and materials for their buildings, ensuring they are built to last.
- Over 200 Designs
Whether you need a garden shed, home office, or a playhouse for your children, Timber Kit Buildings have something for everyone’s specific needs.
- Affordable pricing
Timber Kit Buildings offers competitive pricing on all their products, making it an affordable option for customers looking for a high-quality timber building.
- Exceptional customer service
The team at Timber Kit Buildings prides themselves on exceptional customer service, ensuring you have a positive experience from start to finish.
Warranty
We are confident in offering exceptional customer support and assistance to help you with any questions or issues regarding your purchase. Our team is knowledgeable and experienced with our products, and we don’t hesitate to provide specialist guidelines to ensure your satisfaction. Whether it’s information about building permission, missing parts, or issues with an item, we are always there to help.
Our specialists are available to provide an even more personalised experience. By contacting us through the chat feature on our website, they will help you choose the ideal products for your specific requirements. We are committed to the highest quality cabins, which is why we proudly offer a 5-10-year anti-rot warranty for our products. Choose us with confidence – we’re here to help!
Delivery
SPECIALIST DELIVERY
We are here to help you get your product delivered to anywhere in Ireland, even to those hardly accessible areas. If you have any concerns before making the purchase, please don’t hesitate to contact us.
PROFESSIONAL SERVICE
Our team of professionals takes care of your delivery from start to finish, using a truck up to 10 meters long. Your product is unloaded and placed in a safe and convenient area for easy installation and arrives in a weatherproof flat pack.
FAST DELIVERY
We pride ourselves on delivering products that are in stock within 2-4 weeks and our aim is to get your product to you as soon as possible.









