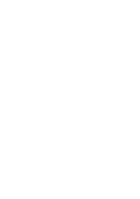Garage Geir 3.60m x 5.40m
€8,172.90 Original price was: €8,172.90.€5,616.16Current price is: €5,616.16.
Save: €2,556.74 (31.3%)
45mm Log Garage Geir is suitable for storing one vehicle, providing a great alternative to a brick built garage.
Log Profile
45mm
Planning
Yes
roof type
Apex
Product Description
Designed for one vehicle, this garage features wide double doors and single door for pedestrian access. With two side windows allowing natural light to flood inside, convert the remaining space into a workshop.
The doors and windows can be placed in either the left or right hand wall as a unit.
The Log Garage Geir features as standard:
- 45mm interlocking wall logs
- Conical tongue and groove for stability
- Double door
- Two opening windows
- Quality door and window fittings
- Roofing felt
- Instruction manual
- Wind and watertight connections
- Minimum 16mm Tongue and Groove Roof Boards
Dimensions:
- Overall Dimensions: 3.60m x 5.4m
- Building Footprint: 3.40m x 5.20m
- Internal Dimensions: 3.31m x 5.11m
- Ridge Height: 2.85m
- Eaves: 2.22m
- Side Door Height (including frame): 1.88m
- Garage Door Height (including frame): 1.97m
- Door Width: 2.57m
- Rear Overhang: 0.20m
- Front Overhang: 0.60m
Quality Check:
- No Mixed timbers are known as Spruce and Pine mix
- Slow grown Spruce
- No Finger Joints in-wall logs
- Wind and Watertight Log Connection
- 14% moisture content
- 10-year anti-rot promise
- Dutch Standards
We highly recommend roof shingles with your log cabin: The overall finish is transforming your product into a superior log cabin. Shingles will last for a minimum of 15 years and it is very unlikely you will ever need to replace them. Please note roof felt will need to be replaced regularly every 2 – 3 years.
Technical Information
| Brand | Tuindeco International B.V. |
|---|---|
| Wood Type | Spruce, Untreated |
| Log Cabin Width | Log cabins up to 4m wide |
| Log Cabin Depth | Log Cabins up to 6m depth |
| Log Cabin Height | Over 2.5m Height |
| Overall Dimensions | 3.60m x 5.40m |
| Foundation Size | 3.40m x 5.20m |
| Cabin Width | 360cm |
| Cabin Depth | 540cm |
| Cabin Height | 285cm |
| Internal Dimensions | 3.31m x 5.11m |
| Log Cabin Thickness | 45mm Logs |
| Rooms / Areas | 1 Area |
| Roof Type | Apex Roof |
| Door Size | 188cm (Wicket Door), 193cm (Garage Door), 2x 126cm (Garage Doors) |
| Windows | 2 (Can Be Opened) |
| Glass Type | Single Glazed |
Why Timber Kit Buildings?
- Quality materials and workmanship
Timber Kit Buildings uses only the highest quality timber and materials for their buildings, ensuring they are built to last.
- Over 200 Designs
Whether you need a garden shed, home office, or a playhouse for your children, Timber Kit Buildings have something for everyone’s specific needs.
- Affordable pricing
Timber Kit Buildings offers competitive pricing on all their products, making it an affordable option for customers looking for a high-quality timber building.
- Exceptional customer service
The team at Timber Kit Buildings prides themselves on exceptional customer service, ensuring you have a positive experience from start to finish.
Warranty
We are confident in offering exceptional customer support and assistance to help you with any questions or issues regarding your purchase. Our team is knowledgeable and experienced with our products, and we don’t hesitate to provide specialist guidelines to ensure your satisfaction. Whether it’s information about building permission, missing parts, or issues with an item, we are always there to help.
Our specialists are available to provide an even more personalised experience. By contacting us through the chat feature on our website, they will help you choose the ideal products for your specific requirements. We are committed to the highest quality cabins, which is why we proudly offer a 5-10-year anti-rot warranty for our products. Choose us with confidence – we’re here to help!
Delivery
SPECIALIST DELIVERY
We are here to help you get your product delivered to anywhere in Ireland, even to those hardly accessible areas. If you have any concerns before making the purchase, please don’t hesitate to contact us.
PROFESSIONAL SERVICE
Our team of professionals takes care of your delivery from start to finish, using a truck up to 10 meters long. Your product is unloaded and placed in a safe and convenient area for easy installation and arrives in a weatherproof flat pack.
FAST DELIVERY
We pride ourselves on delivering products that are in stock within 2-4 weeks and our aim is to get your product to you as soon as possible.










